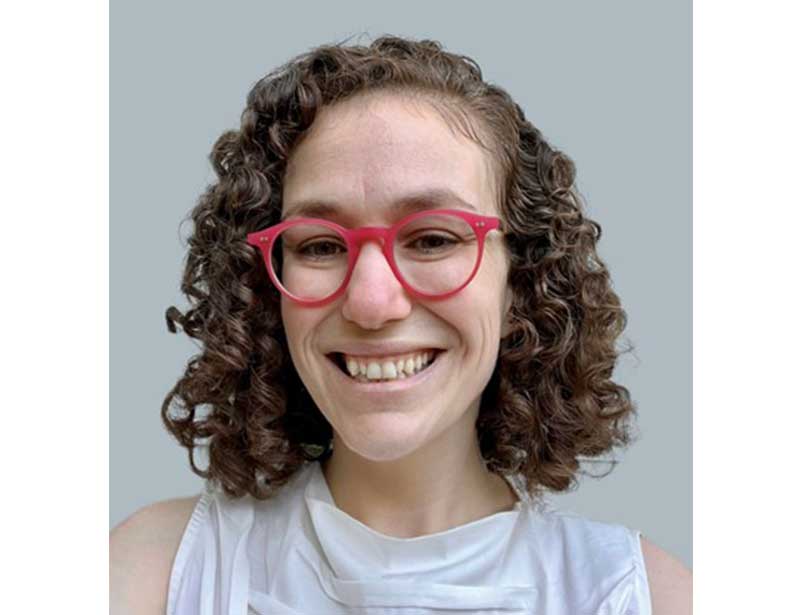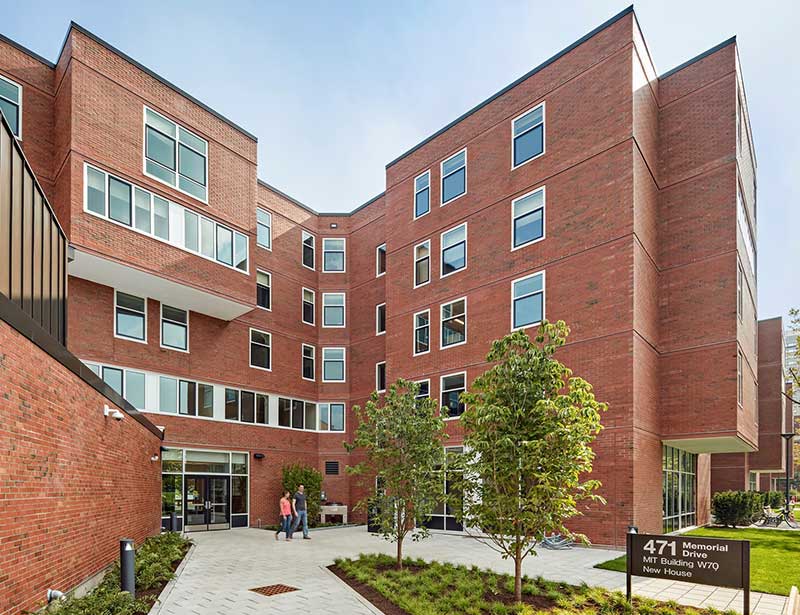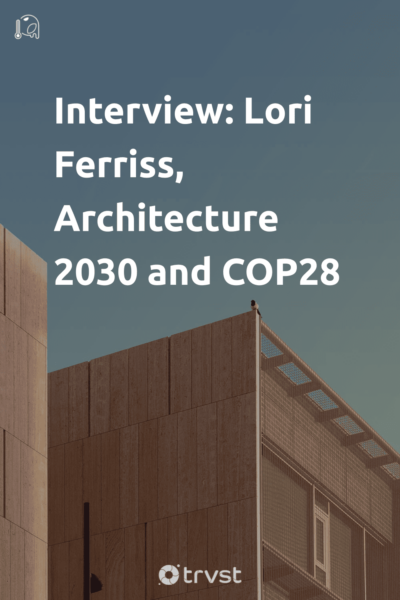Interview: Lori Ferriss, Architecture 2030 and COP28

1. Tell us about ARCHITECTURE 2030 COP28 DELEGATION and its mission
At COP28, Architecture 2030’s efforts will promote areas of untapped potential to reduce emissions in the built world:
BEYOND BUILDINGS: DECARBONIZATION’S NEXT FRONTIER Infrastructure, landscape, and urban planning offer untapped potential to reduce emissions and lean into nature.
INDIGENOUS KNOWLEDGE: SCALING UP LOW-CARBON TRADITIONS Heritage and indigenous building forms and materials provide carbon and equity benefits at scale.
EXISTING BUILDINGS: REUSE AS CLIMATE ACTION The greenest building is the one that is already built.
CONSTRUCTION MATERIALS: ATTACKING EMBODIED CARBON Lower carbon, nature-based, and alternative building materials, right-sizing, and material efficiency radically decrease up-front embodied carbon.
2. Tell us about your organization's collaborations
As an NGO, Architecture 2030 believes that radical collaboration is the path to meaningful, sustained change. That’s why collaborations with organizations like the Climate Heritage Network are so important. We also collaborate with a range of groups, from the UN Alliance for Buildings and Construction to the Carbon Leadership Forum to the American Society for Landscape Architects, to reach all aspects of the built environment.
3. For how long has the ARCHITECTURE 2030 COP28 DELEGATION existed?
We have been developing our approach and delegation for COP28 since right after COP27. Our work on the COPs has been on going year-round since the early 2000s.
4. Tell us about your personal reasons for joining the ARCHITECTURE 2030 COP28 DELEGATION
Buildings are so important to climate action, representing over 40% of global emissions, and yet they are so interconnected to every other part of society.
I came to COP28 to help bridge between the world of design and cultural heritage and other sectors and to learn about the pressing concerns and solutions happening in other cultures, places, and industries across the globe. Only through better collaboration will we be able to move forward toward a more equitable and resilient future.
5. Tell us about where you went to school and the factors that led you to become an environmentalist architect, structural engineer, and conservator known for sustainable redevelopment of historic and existing buildings.

I went to MIT as an undergraduate to study architecture. From a young age, I loved old and historic places for their magical connection to people and cultures of the past. As I went through school, I realized that as an architect and building technologist, I was much more interested in stewardship - being one person of the many who contribute to the life of a building and all the people it touches over centuries - than I was in creating new things.
And For me, environmental performance is integral to the cultural aspect of buildings and the way our built environment connects to our natural environment, particularly in our current times when climate change is a defining part of our reality.
I stayed on at MIT to study structural engineering for my masters because I wanted to understand more about how buildings worked. After licensure, I became a heritage consultant to focus my work on significant buildings, but quickly realized that conserving buildings doesn’t mean much if we lose them to climate change or other societal pressures.
This led me full circle back to architecture, where I have dedicated my practice and research to the sustainable reuse of existing and historic structures, including the development of data and tools to quantifiable demonstrate the critical climate importance of the existing built environment for a more resilient, equitable, and beautiful world.
6. Your organization is located in Santa Fe, NM, USA, which has adobe style architecture (beautiful, especially the Taos buildings) and the Georgia O’Keefe Museum. Are adobe style structures sustainable, and how?
Adobe has many sustainability attributes. It is locally, naturally occurring material requiring little processing, which makes it low carbon. It is durable and repairable by hand, lending itself to a long service life. It also has a high thermal mass, creating more comfortable indoor environments without the use of mechanical heating and cooling.
It is a good example of the Architecture 2030 priority of scaling up low-carbon traditions as an important key to the just transition ahead. Heritage and indigenous building forms and materials can inform human-centered, climate positive design at scale.
7. How do you PLAN, DESIGN, AND BUILD FOR sustainability? Do you mix concepts from past architectural solutions with new technologies?
I believe that the best sustainability solutions are informed by the past. Before our current technology, we knew how to make buildings out of materials we could find locally, work by hand, and repair over time.
Architectural form and design were rooted in knowledge of the local climate to maximize human comfort with minimal energy. Building on and evolving this knowledge, we can integrate new technologies that are place-based, human-centered, and adaptive into new buildings.
Natural materials, like adobe, are a great example of this - there are many ways to integrate biomaterials through new technologies, for example, straw panels, timber structure, and hemp insulation, which are new forms of old technology.
I think we are at a very interesting moment in which the high-performance design community is “inventing” or rediscovering technology of the past to create zero emissions buildings. Passive design features, like overhangs to block direct sun in the summer or thermal chimneys to promote stack effect that cools by allowing hot air to rise through the building, are being seen much more often in contemporary architecture.
This also extends to high-tech solutions, like automated windows that are tied into a building management system to provide natural ventilation when the temperature, air quality, humidity, and other factors are conducive. These hybrid past-future approaches are leading to a new era of buildings.
However, I think we still have a ways to come in terms of remembering the human component of these strategies. While it may save energy and improve health and happiness to have open windows, if we don’t open and close them ourselves, we still have a real disconnect between indoor habitats and the environment - this is a fundamental issue with our built environment in developed areas of the world.
8. Do you incorporate renewable energy solutions in your buildings?
Yes, the first strategy should always be efficiency - reduce demand for energy using passive strategies and through occupant behavior - but moving off of fossil fuels and using renewable electricity is key to zero emissions buildings for both old and new construction.
9. What is your COP28 programming?
Architecture 2030 Programs at COP28
Exhibit | Buildings and Infrastructure as Core Climate Solutions
Friday-Sunday 1-3 December Booth 6, Blue Zone
Market Transformation Activation – Preparing for Paris 2024
Session information and live stream here
Tuesday 2 December 16:00 – 17:00 Buildings Pavilion, Blue Zone
Enabling Circularity in the Built Environment
Session information and live stream here
Tuesday 5 December 15:00 – 16:00 Buildings Pavilion, Blue Zone
Driving Higher Education for Global Action
Tuesday 5 December 14:30 – 15:30 Thailand Pavilion, Blue Zone
Enhancing Urban Water Resilience through Nature Based Solutions in Public Places
Session information and register here
Tuesday 5 December 15:30-17:00 Water Pavilion, Blue Zone
Scaling Up Nature-Based Solutions in Urban Environments
Session information and live stream here
Wednesday 6 December 13:15 – 14:15 IUCN Pavilion, Blue Zone
Fifth Industrial Revolution & Closing the Carbon Loop
Session information and live stream here
Wednesday 6 December 15:00 – 16:30 Buildings Pavilion, Blue Zone
Nature-Based Solutions in the Built Environment
Wednesday 6 December 16:00 – 17:00 Thailand Pavilion, Blue Zone
Nature-Based Solutions & the Built Environment: Designing for Resilience, Drawdown & Biodiversity
Friday 8 December 16:00 – 17:00 UN Side Event, SE Room 9, Blue Zone
Footprint & Handprint: Building at the Nexus of Culture, Economy and Climate
Sunday 10 December 15:30 – 16:30 Thailand Pavilion, Blue Zone
10. How long have you been attending the COP?
Architecture 2030 has been attending COPs since the mid 2000s.
This is my third COP experience, but my first time attending in person.
11. Anything else you would like to add
In order to protect our cultures and our buildings, we have to collaborate more. The cultural heritage community has so much knowledge to bring to the construction industry, and we need this knowledge deployed at scale to address the more than 220 billion square meters of buildings we already have and to accommodate projected growth. The crisis is urgent and the time is now to learn from and work closely together.
12. How can people get in touch with you?
LinkedIn.
ferriss@architecture2030.org
Selva Ozelli Esq, CPA is a legal and finance executive with diversified experience dealing with highly complex issues in the field of international taxation and related matters within the banking, securities, Fintech, alternative and traditional investment funds. Her first of its kind legal analyses involving tax laws, Foreign Corrupt Practices Act (FCPA), blockchain technology, solar technology and the environment and have been published in journals, books and by the OECD. Her writings have been translated into 15 languages.

